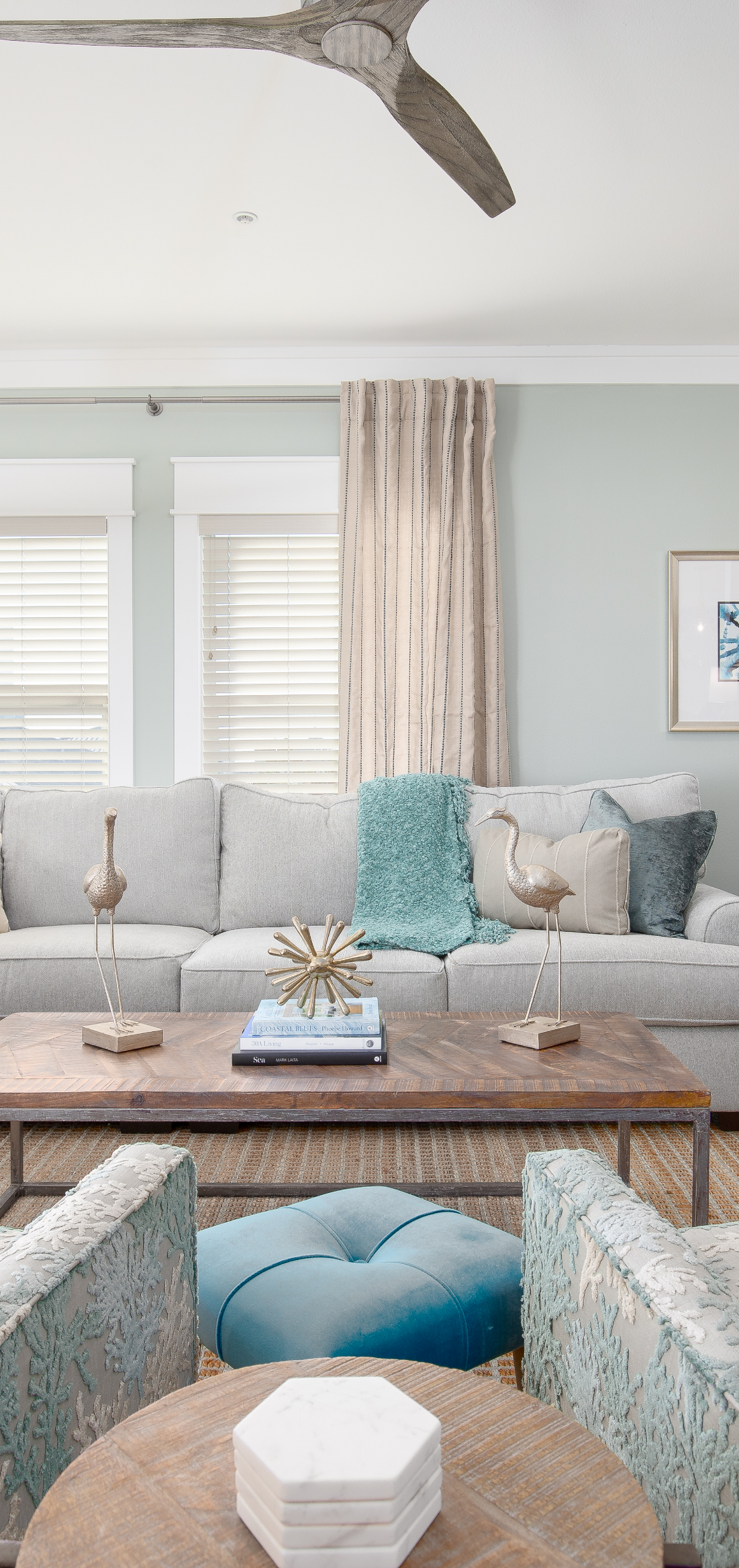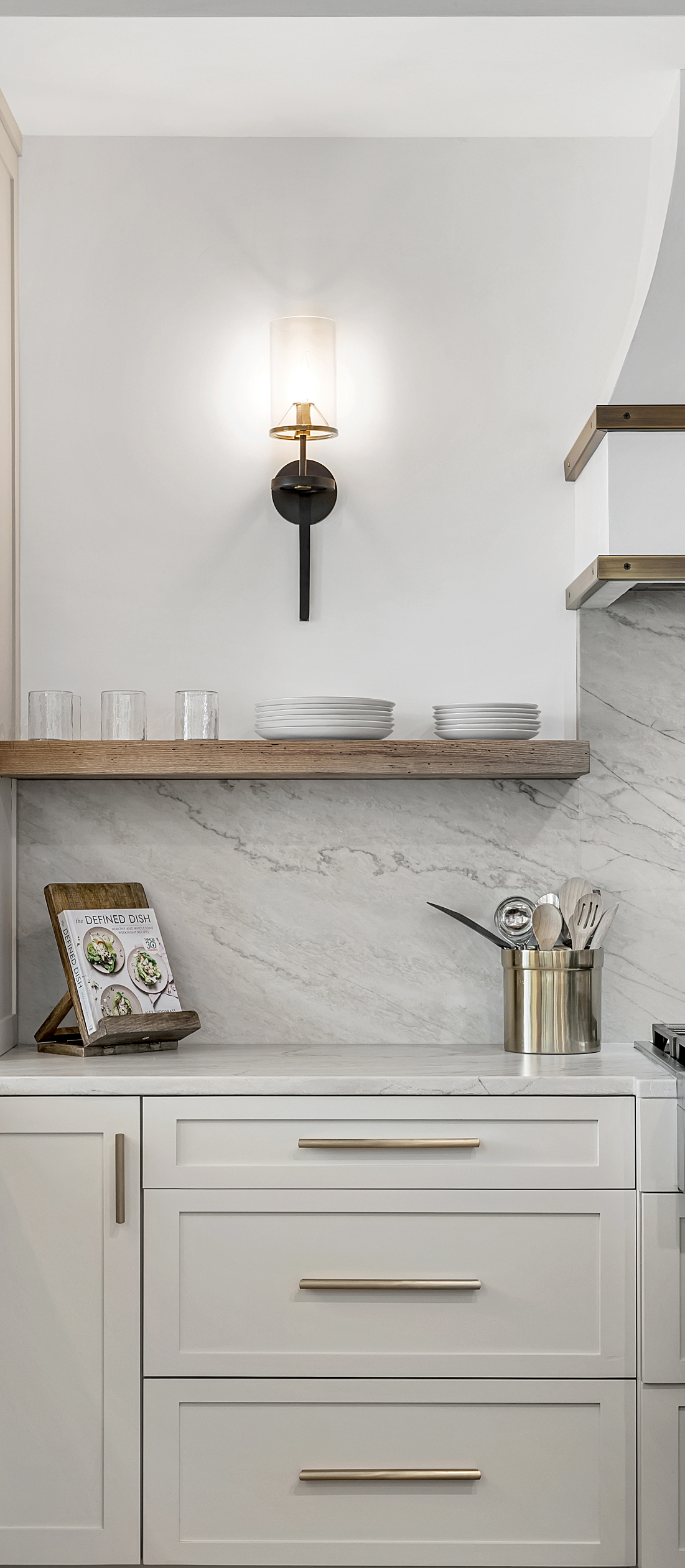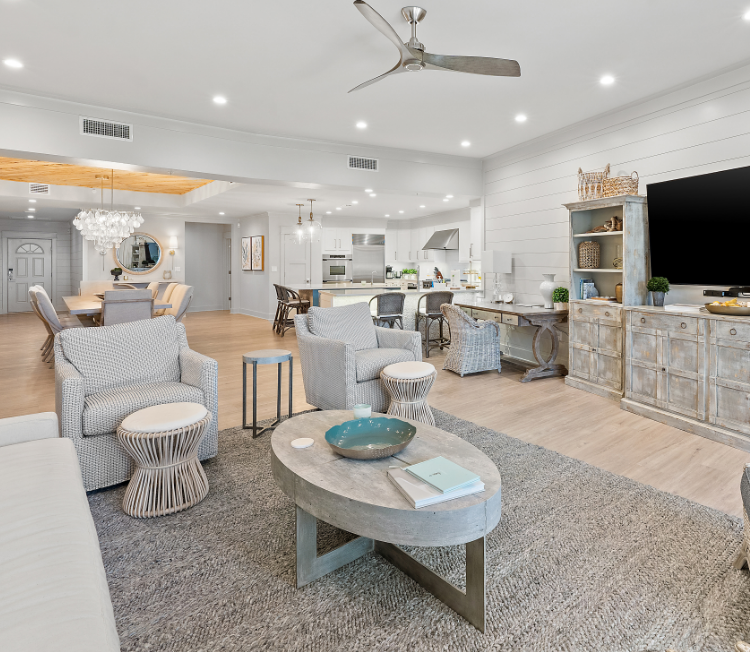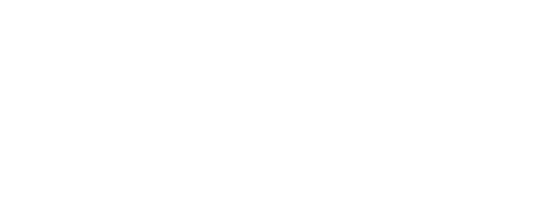What are you looking to have done?

OUR PROCESS
Stress Free Home Renovations
We pride ourselves in making the renovation process seamless and as stress free as possible for our clients. If you are thinking about remodeling your home in the Destin or 30A areas, we’ve provided an outline below to walk you through the process, step by step.
.01
Initial Call
We receive your inquiry. We hold an initial call to briefly discuss your project at a high level. We will gather some info and request photos of your space.
Here are a few topics we discuss on our initial call:
.02
Probable Cost Opinion
Once info is gathered, you will receive a rough estimate for your project based on your desired scope of work. Please note, this is not a formal proposal and does not typically include specific selections of your materials such as tile, flooring, countertops, fixtures, appliances, etc.
.03
Design & Project Development Agreement
If the rough estimate is within your budget and you would like to move forward, you’ll receive a Design and Project Development Agreement to sign and we can officially get started.
We encourage our clients to fully read the Design & Project Development Agreement to verify that the design, scope of work, quality of finishes, and financial investment are in line with your expectations. We always want our clients to have the opportunity to participate in the professional remodeling planning process. The design agreement includes:
Ideally 90% of the decisions for your materials and layout are made in this phase. The more decisions made up front the better for both parties, in terms of cost and planning. If changes occur later in the process, it may affect the project’s price, timeline and more.
.04
Remodeling Contract
Next, a construction contract will be formally signed, deposit will be collected, and the work will be scheduled.
The contract includes scope of work, construction drawings (if any), draw schedule, and terms and conditions.
.05
Construction
Now the fun begins! This phase includes all production from pre-construction meetings to final walkthrough.
This phases runs very smoothly if decisions were properly made in the design phase, which we strongly suggest. The designers on our team help make this a seamless process. However, some homeowners prefer to work with their own designer either locally or out of town and we are happy to work with the designer of your choice.
READ OUR REVIEWS
We are proud of the work we do. Read what our past clients have to say about our services.

Ready to revive your property?
Contact us today to tell us about your vision.
Revive Properties LLC
12273 Emerald Coast Pkwy Suite 110
Miramar Beach, FL 32550, United States
+1 850-699-6275
Click here for directions
Author: Jake Armstrong











