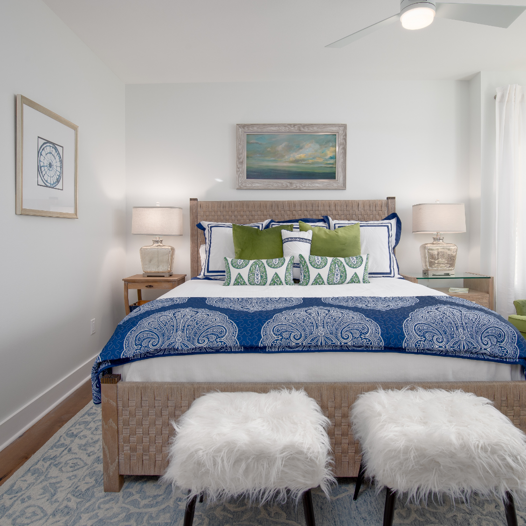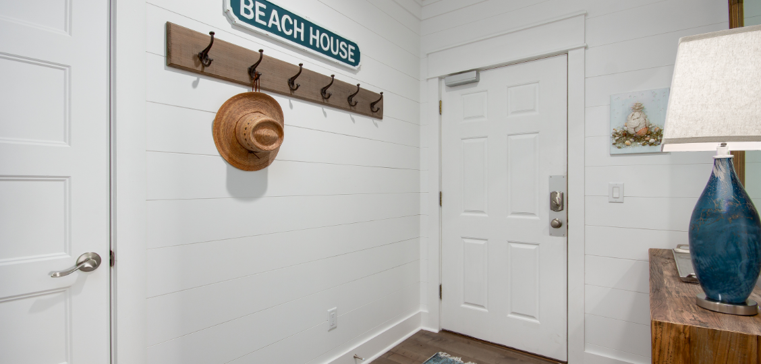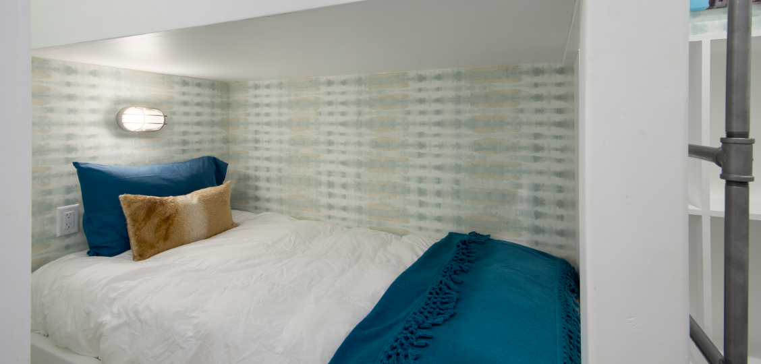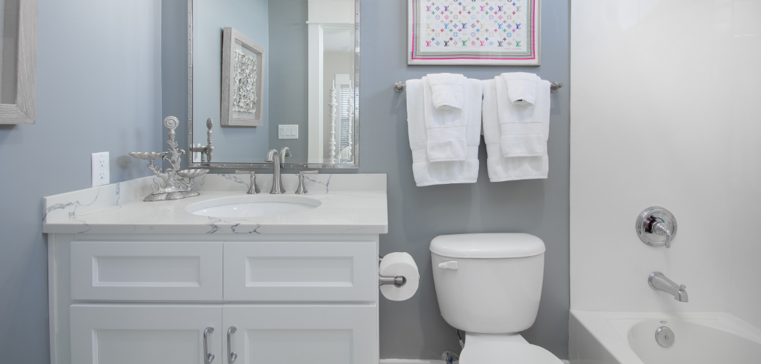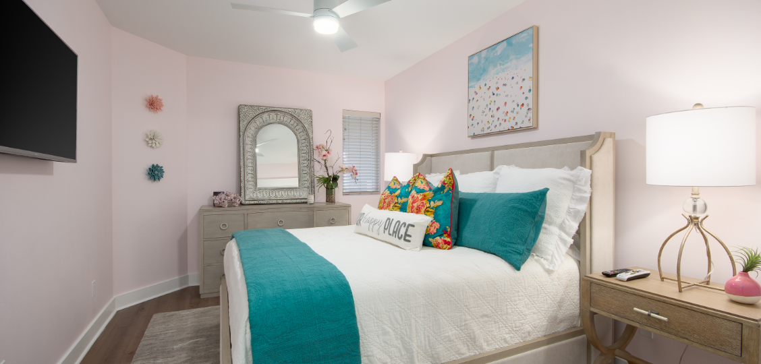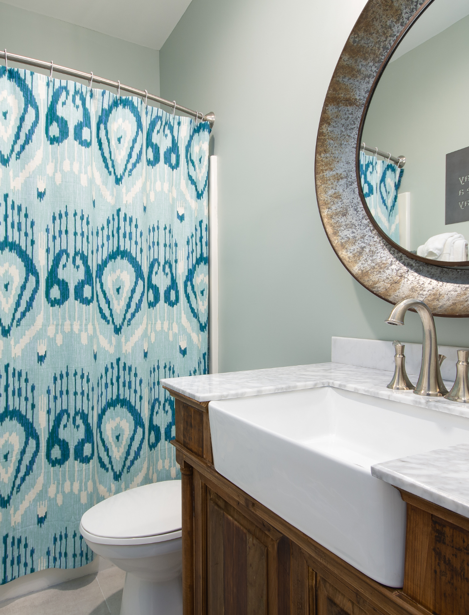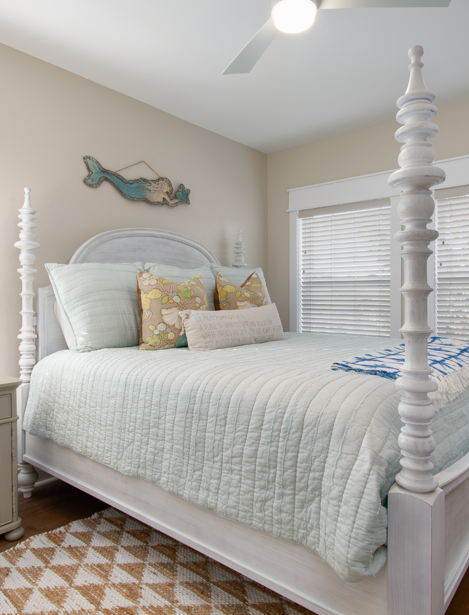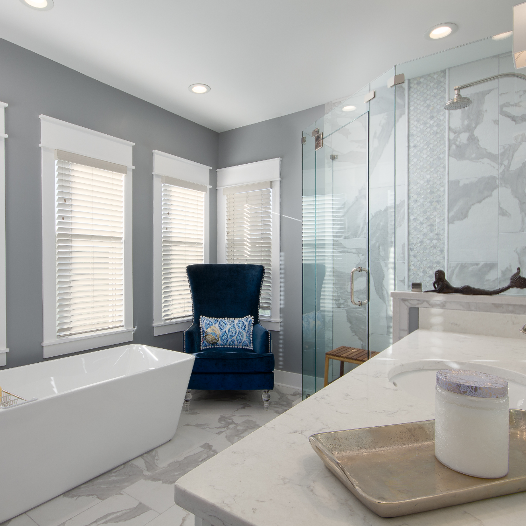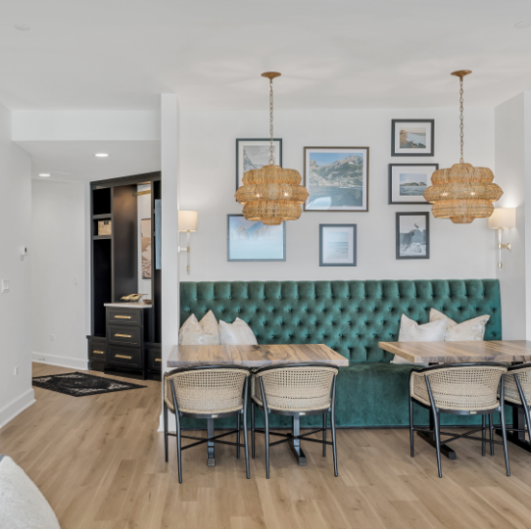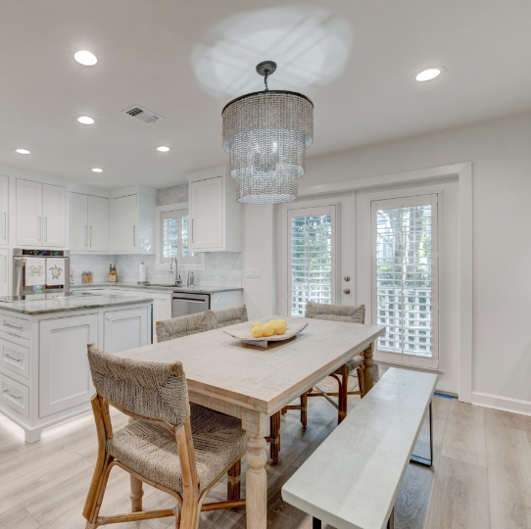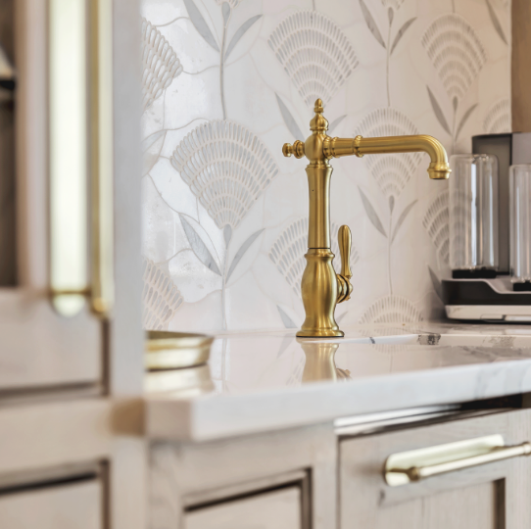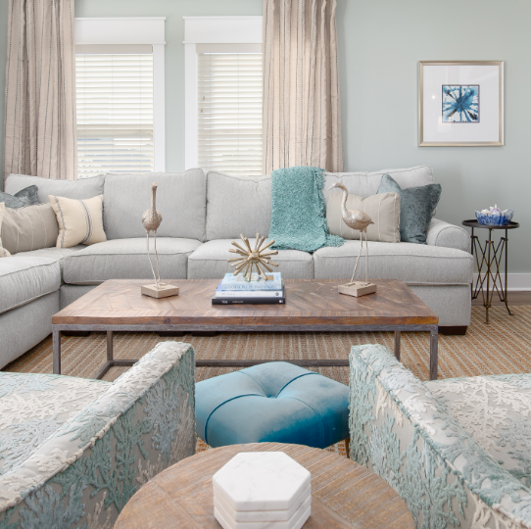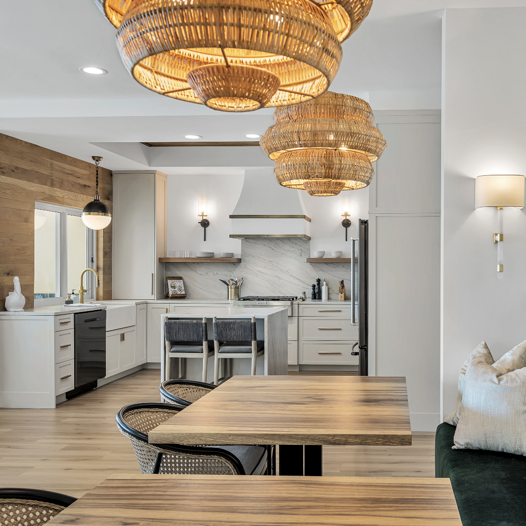Designed and built by
Featured Work
Villas At Seagrove
This extensive condo renovation took place at the Villas at Seagrove, situated in the heart of the scenic Highway 30A neighboring the famous Seaside community.
To start, the outdated sunburst look on all interior windows was removed, and new trim was installed, giving the windows a fresh and modern appearance. The owner-provided blinds were also installed for added privacy and light control. The renovation extended to the electrical system, with all outlets and outlet plates being replaced with new ones, ensuring safety and efficiency.
The lighting throughout the condo received a significant upgrade. Existing light fixtures, including recess can trim, fans, flush mount lights, vanity lights, and pendant lights, were removed and disposed of.
One notable change was the removal of the fireplace, which was replaced with a framed-up area and repaired drywall. The adjacent wall was also equipped with the necessary electrical and cable connections to accommodate a new TV location. To add a touch of character, 8” shiplap was installed on the new TV wall and on both sides of the hallway, extending from floor to ceiling, complemented by stylish trim boards.
The flooring throughout the condo was completely transformed. Existing flooring was removed and replaced with wood flooring in all areas except the bathrooms, where tile flooring was installed. The owner provided the wood and tile flooring material, and the renovation team took care of the installation. In the bathrooms, vanities were replaced, matching the kitchen cabinets, along with the addition of undermount sinks and the same countertops found in the kitchen. After the flooring installation, necessary shoe moldings were provided and installed at the flooring/baseboard connection, followed by caulking, filling, and painting.
Adding a touch of sophistication, two-stage crown molding was provided and installed in the living room and hallway, elevating the overall aesthetic appeal. The walls, trim, doors, and ceiling were all given two coats of paint, rejuvenating the entire space.
The interior doors underwent a significant transformation as well. Existing doors were removed and replaced with new 5-panel, hollow-core interior doors. The door jambs were retained, while new door slabs were installed where hinges were already mortised out. Additionally, a spacious, oversized pocket door was provided and installed in the new bunk room, offering both practicality and uniqueness. The new doors were painted and equipped with new door hardware, including hinges and stops, adding a refined touch to the condo.
The kitchen underwent a complete overhaul. Countertops, cabinets, appliances, and soffits above the cabinets were removed and disposed of. The fridge, range, sink, and dishwasher were kept in their original locations, while a new vent hood, provided by the owner, was installed above the range. The existing island was replaced with a new one, rotated 90 degrees, featuring a 7’ long by 3’ wide countertop. The island boasted a microwave, a trash can pullout, and a drawer base cabinet, all accentuated by shiplap on the backside. The renovation team provided and installed white shaker cabinets, constructed with high-quality materials like all-plywood construction, dovetailed drawers, and soft-close features. New cabinet hardware was added, and a quartz countertop with a stunning waterfall edge adorned the island. A new undermount kitchen sink, faucet, and tile backsplash were also included in the renovation. A well-lit pantry completed the kitchen transformation.
Additional aspects of the renovation included removing the arch over the hallway opening for a more open and contemporary feel. In the master hallway area, the vanity was replaced with a closet that matched the adjacent one. A custom-built cabinetry piece was installed between the new closet wall and the bunk room wall, mirroring the kitchen cabinet materials. In the bunk room, a new set of custom bunks was constructed for durability and functionality.
The master bathroom received a lavish makeover. The existing tub and tub surround, shower, vanity, and the wall separating the vanity and shower were all removed. The single vanity was replaced with the same cabinets as the kitchen, featuring matching countertops, an undermount sink, and a faucet. The light fixture was replaced, and the owner-provided mirror was hung after fixing the drywall. A new freestanding tub, tub faucet, and custom shower glass were installed, along with waterproofing, wall and floor tiles, and a built-in soap niche, creating a luxurious bathing experience.
We invite your questions regarding home, condo and kitchen remodels in Destin, Florida and surrounding areas. For more information, visit our Home Page or contact us today to discuss your needs.
Revive Properties LLC - In Destin
12273 Emerald Coast Pkwy Suite 110
Miramar Beach, FL 32550, United States
+1 850-699-6275
Click here for directions
FOR MORE INFORMATION: Visit our
HOME PAGE to learn more about our complete line of services.


