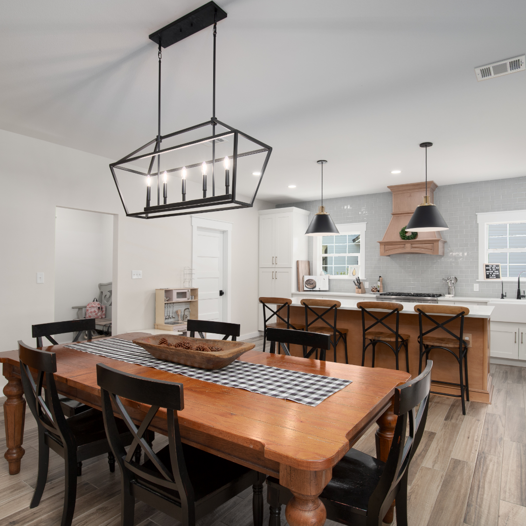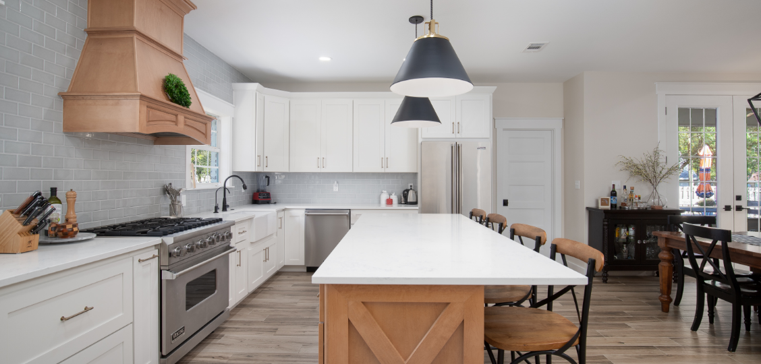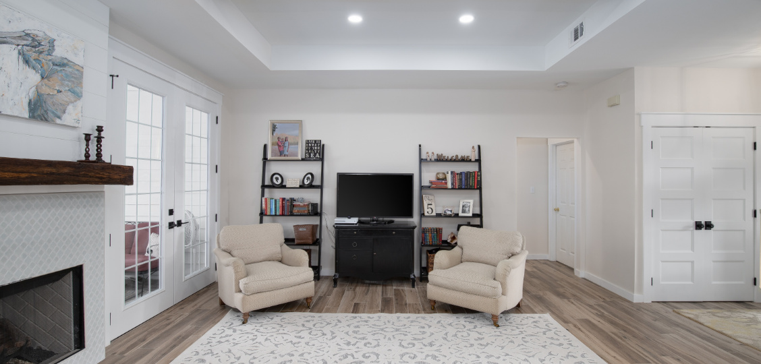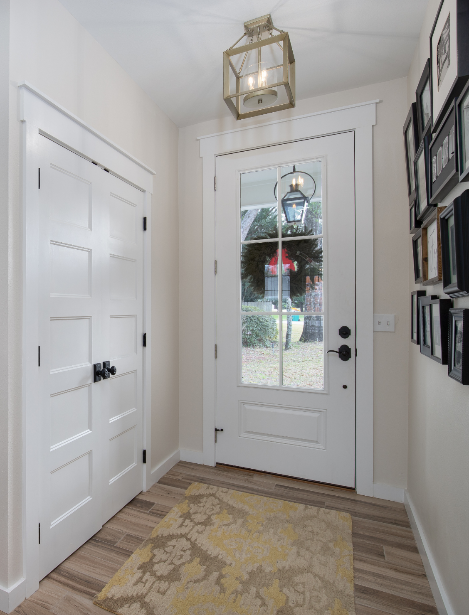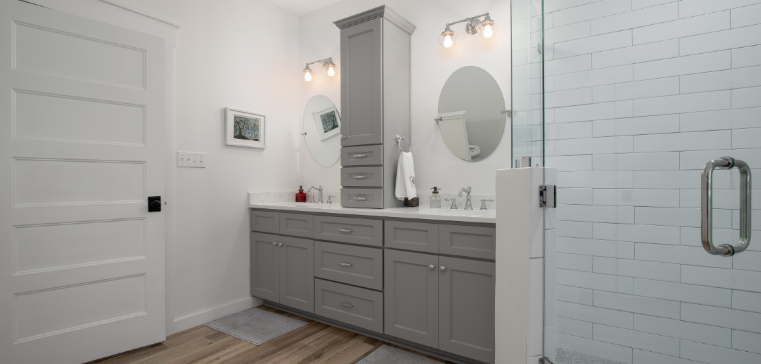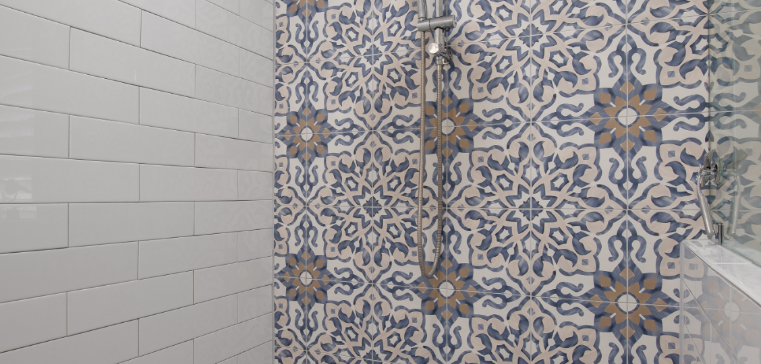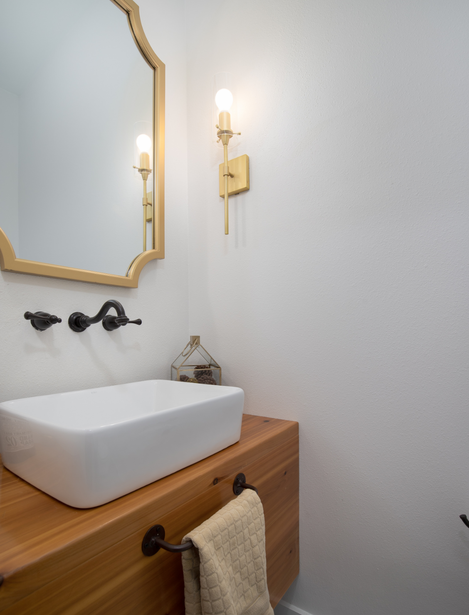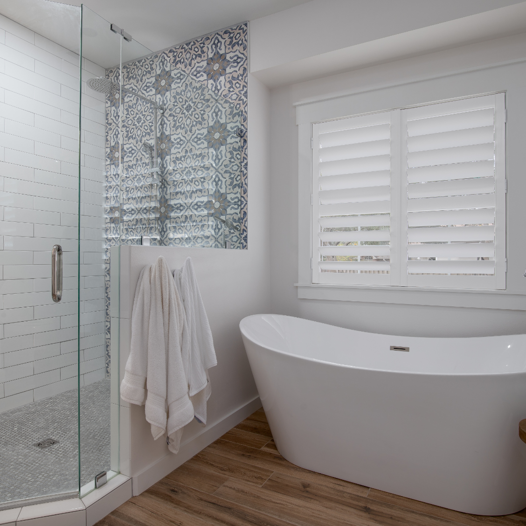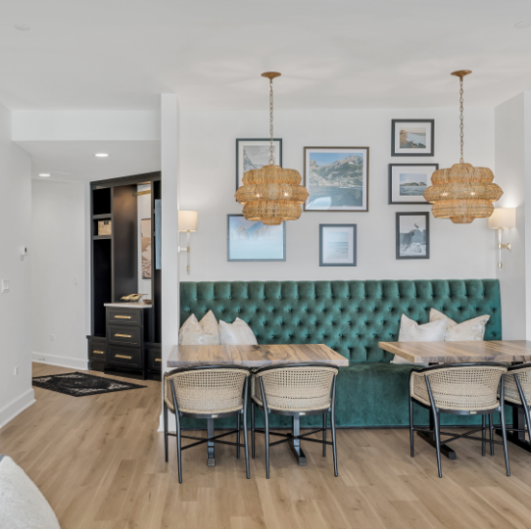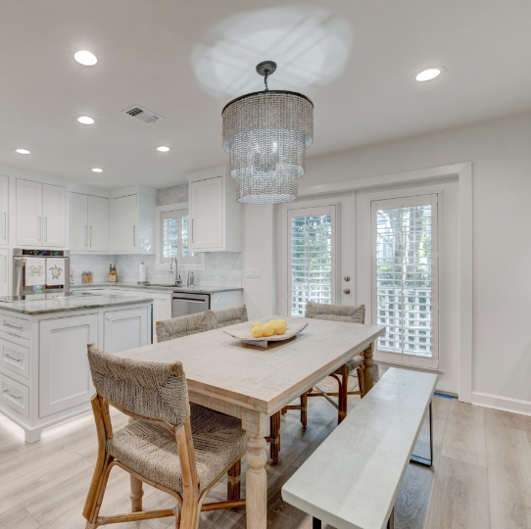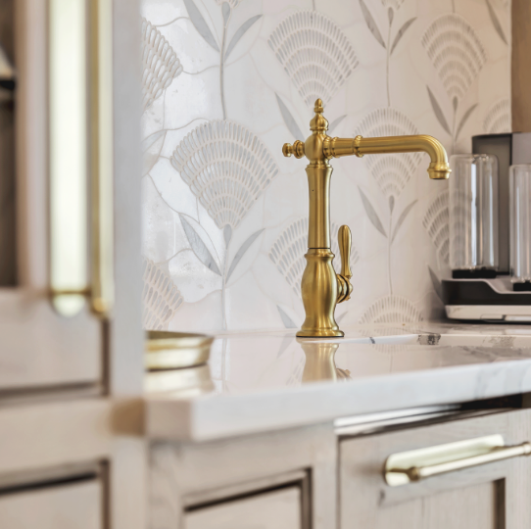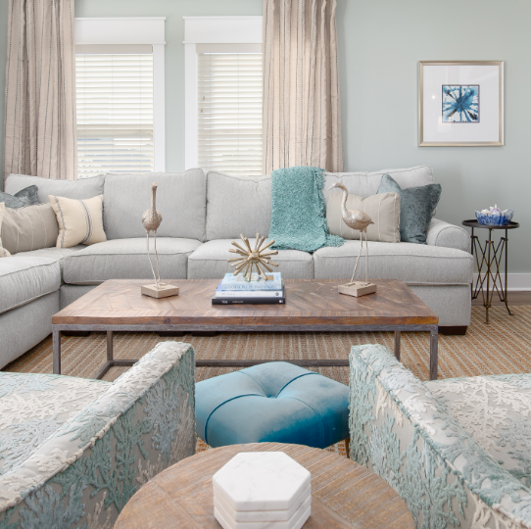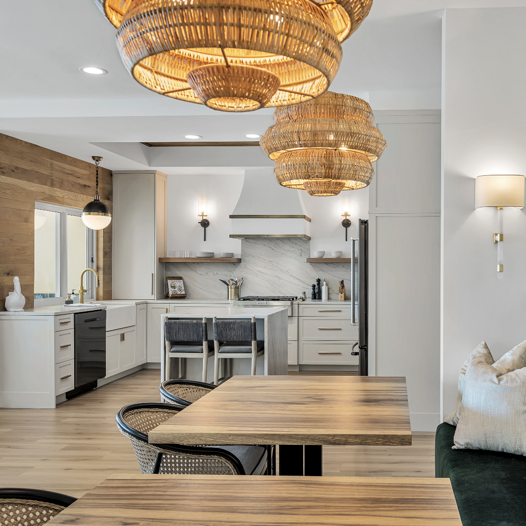Designed and built by
Featured Work
Acadia
This extensive home renovation took place in Niceville, located just north of Destin, Florida, in the highly sought after gated community of Parkwood Estates situated in Bluewater Bay. The renovation project aimed to transform various areas of the house, incorporating modern design elements and premium materials. From windows and doors to the kitchen, bathrooms, and living spaces, every aspect was carefully considered and upgraded to create a stunning and inviting living environment.
One of the primary focuses of the renovation was the replacement of windows throughout the house. The arched window was removed and replaced with a new window, requiring modifications to the framing, brick, and drywall. Additionally, two other windows on the front of the house were replaced, enhancing both the aesthetic appeal and energy efficiency. The new windows featured sleek black vinyl frames with grids.
In the kitchen, the renovation involved expanding a recessed wall to create a more spacious and open feel. This expansion required concrete work, framing, brickwork, drywall installation, and trim work to seamlessly integrate the new layout with the existing design.
To enhance the outdoor area, a new gas line was installed over the front patio. This addition allowed for the installation of a gas lantern, which added both functionality and an attractive focal point to the exterior. The raised floor in necessary areas improved the overall flow of the house and provided a sense of cohesiveness throughout.
Several rooms received individual attention during the renovation process. The front bedroom was transformed into a comfortable living space by adding necessary framing, drywall, electrical work, and trim. It also included the installation of a fan and lighting fixtures, along with the addition of a closet with custom shelving.
The laundry room and bathroom underwent a significant transformation. The existing carpet, tile, and kitchen were removed, and plumbing and electrical work were relocated to create a new half bath and reposition the laundry room. The space was then framed to accommodate the new layout. The laundry room boasted elegant KCD white shaker cabinets, MSI Carrara Marmi countertops, and modern fixtures. The necessary framing, drywall, and trim were fixed, and new exhaust fans, vanities, toilets, and interior doors were installed.
The living room ceiling, along with those in the front bedroom, kitchen, mudroom, laundry room, and master bathroom, had their popcorn texture removed, followed by necessary drywall repairs. Tray ceilings were framed out, and the owner provided beams to add a unique design element. Recessed lighting fixtures were installed in the living room as well.
The kitchen received a complete makeover with new cabinets, countertops, backsplash, and fixtures. The KCD white shaker cabinets, complemented by Bishop wood stained cabinets for the vent hood, shelves, and island, created a stunning contrast. Pendant lights, a dining room light, and can lights were added for enhanced lighting. High-quality wood plank tile flooring was installed throughout the hallway, foyer, office, living room, kitchen, mudroom, laundry room, master bedroom, and master bathroom, providing a cohesive and durable flooring solution. Additionally, deco tile was used in the half bath, and shoe mold was installed to complete the flooring project.
The master bathroom underwent a comprehensive transformation, starting with the relocation of the door opening and the installation of a new door. The removal of existing wallpaper, fixtures, and flooring allowed for the creation of a luxurious space. A new tub and tub faucet were installed, and the existing closet was repurposed as a walk-in shower. Plumbing and electrical work were adjusted accordingly, and a custom shower glass enclosure was added. The toilet and shower area were transformed into a new vanity location, featuring KCD white shaker cabinets, MSI Carrara Marmi countertops, and stylish sinks and faucets. The existing vanity space was repurposed for the toilet. The renovation included necessary drywall repairs, plumbing and electrical adjustments, and the installation of a pocket door for the closet.
In the living room, a wall was reconfigured to accommodate two French doors and a centrally positioned fireplace. The existing windows and door were removed and replaced, and a new fireplace was provided and installed. The installation included proper venting, exterior siding, interior drywall, and a shiplap-wrapped mantle. This addition brought warmth and charm to the living room, creating a nice, modern focal point.
Revive Properties LLC
12273 Emerald Coast Pkwy Suite 110
Miramar Beach, FL 32550, United States
+1 850-699-6275
Click here for directions

